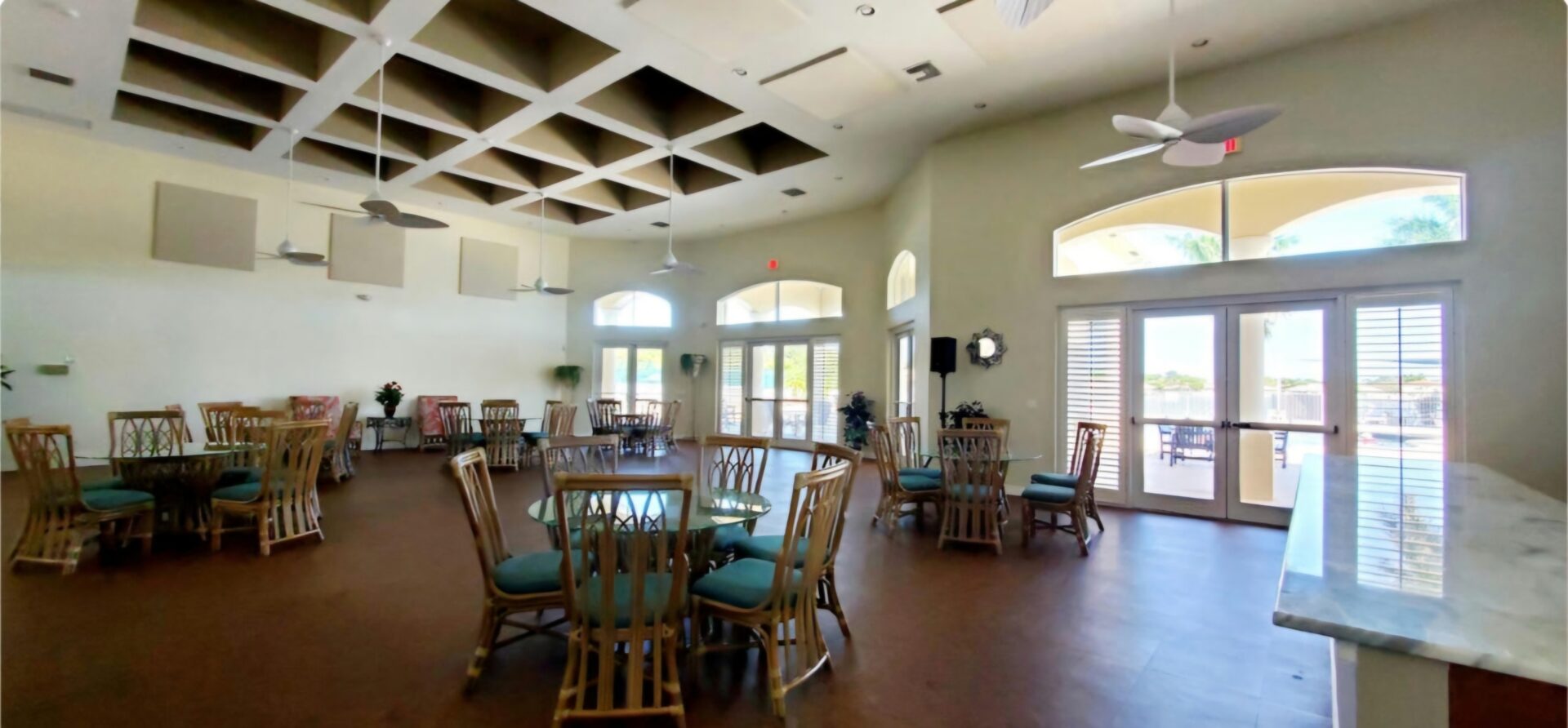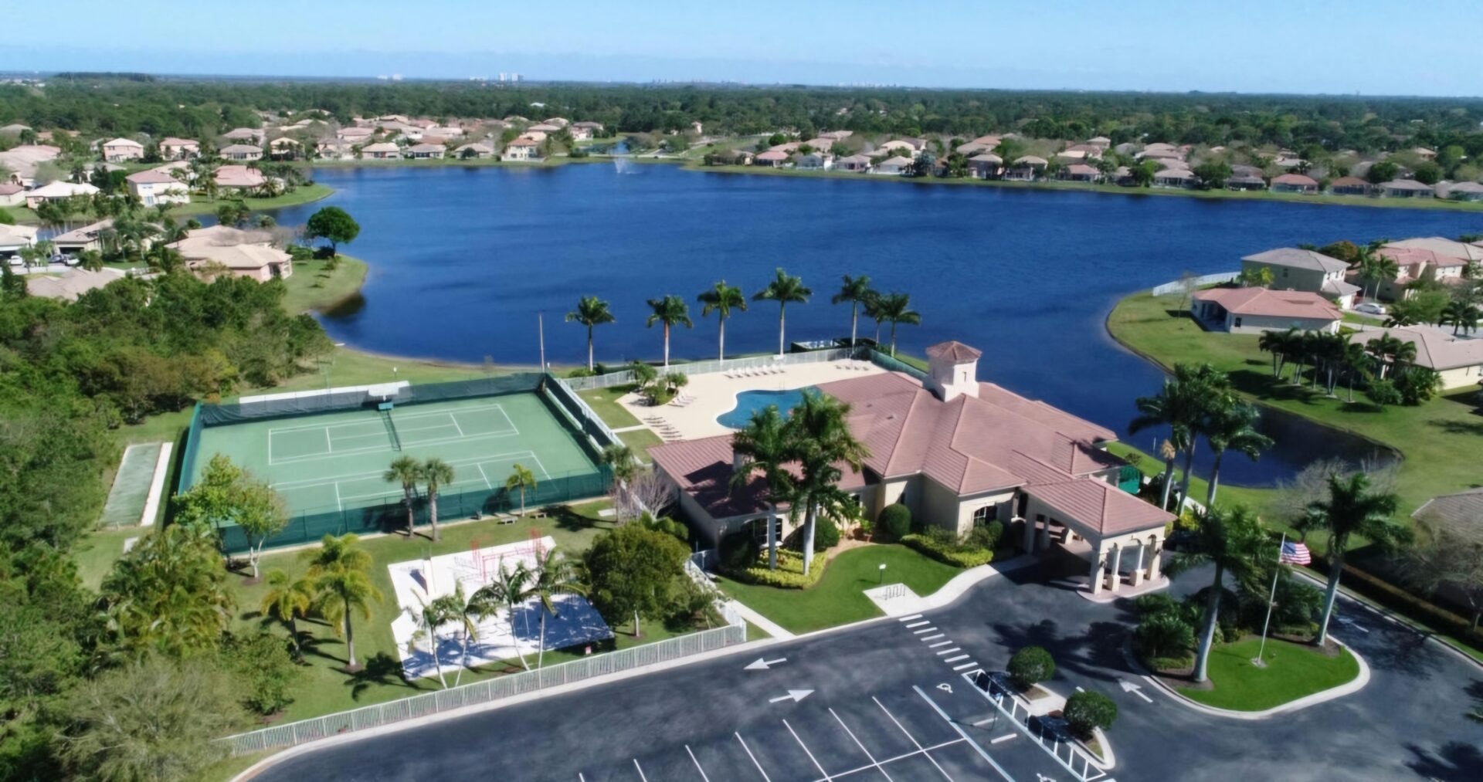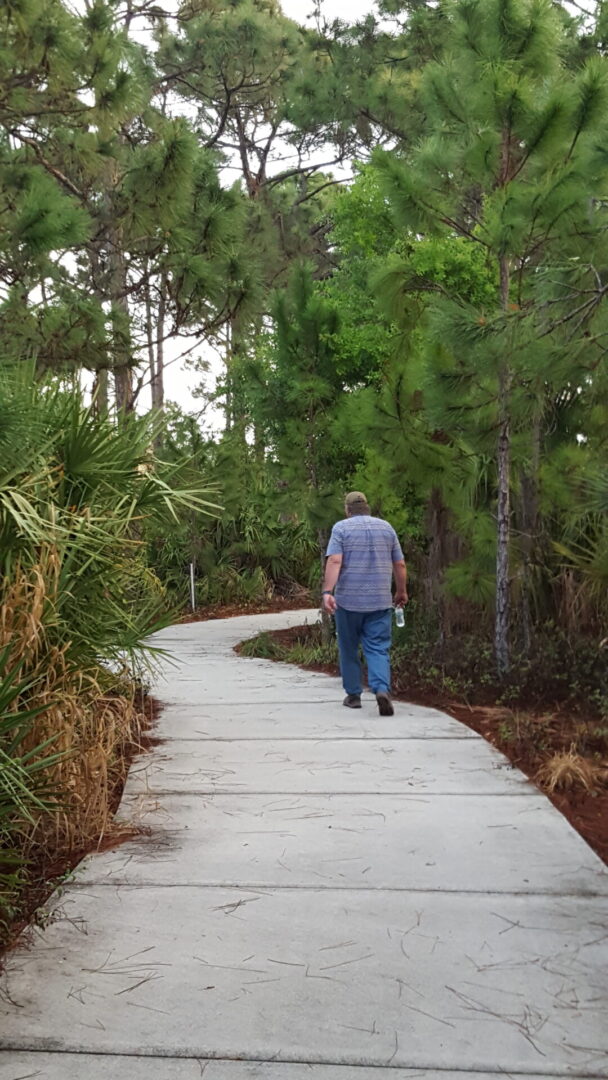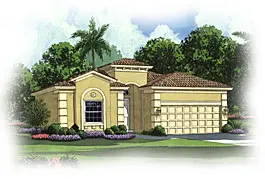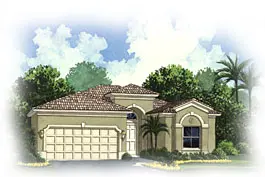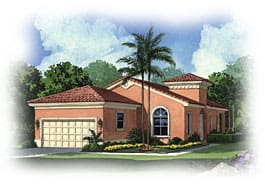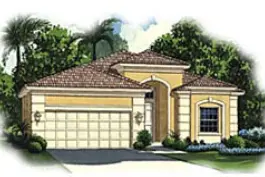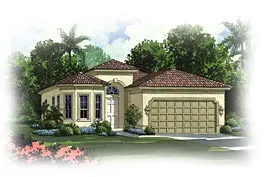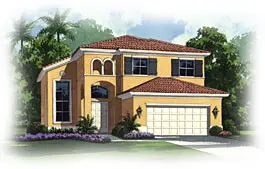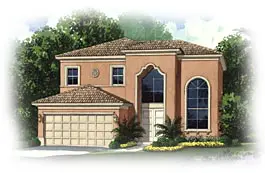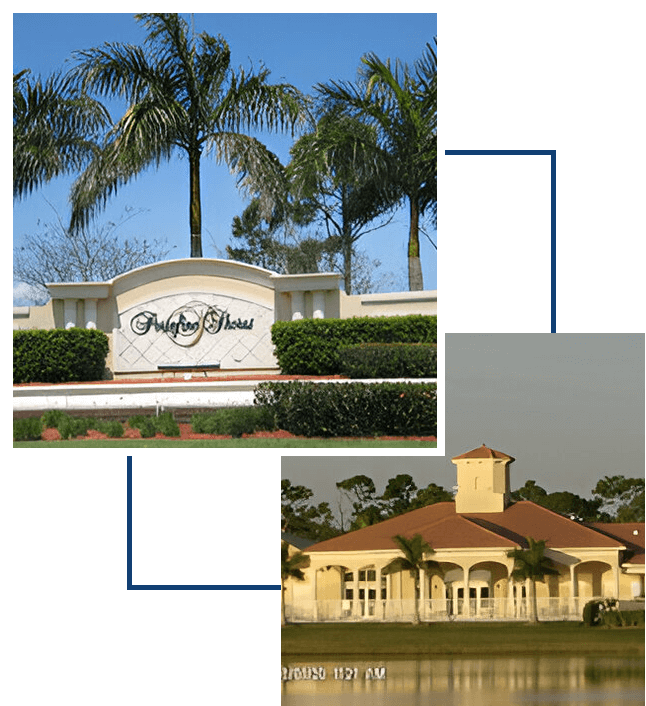
Amenities
Portofino Shores offers an abundance of amenities which are well maintained and add to the beauty of our community. The amenities include a charming clubhouse, recently remodeled pool and patio areas, tennis, pickleball and bocce courts, a compact, well used fitness center as well as, double sidewalks and a preserve trail.
Pool
A beautifully renovated 3000 square foot pool and cool deck offers a spacious area for a cooling dip, to get some sun or to simply relax. Tasteful poolside furnishings are available as well as restroom facilities, including showers, lockers and dressing areas. An outdoor shower is provided for pool users to rinse off prior to entering the water.
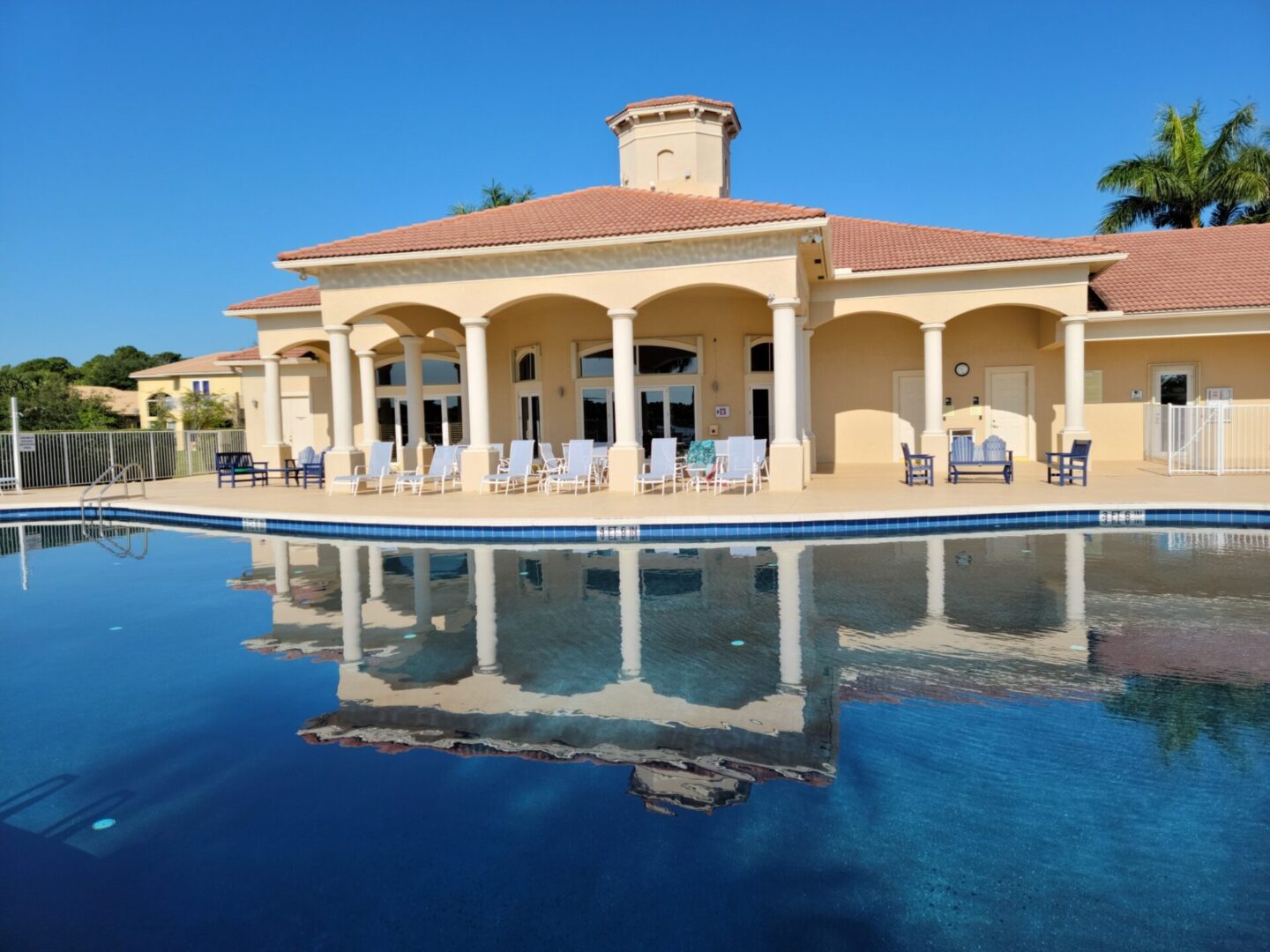
Fitness Center
A 600-square-foot exercise facility offers residents and their guests seven great ways to keep fit. With a complete workout, a Nautilus machine, treadmills, exercise bikes, a step machine, and free weights.
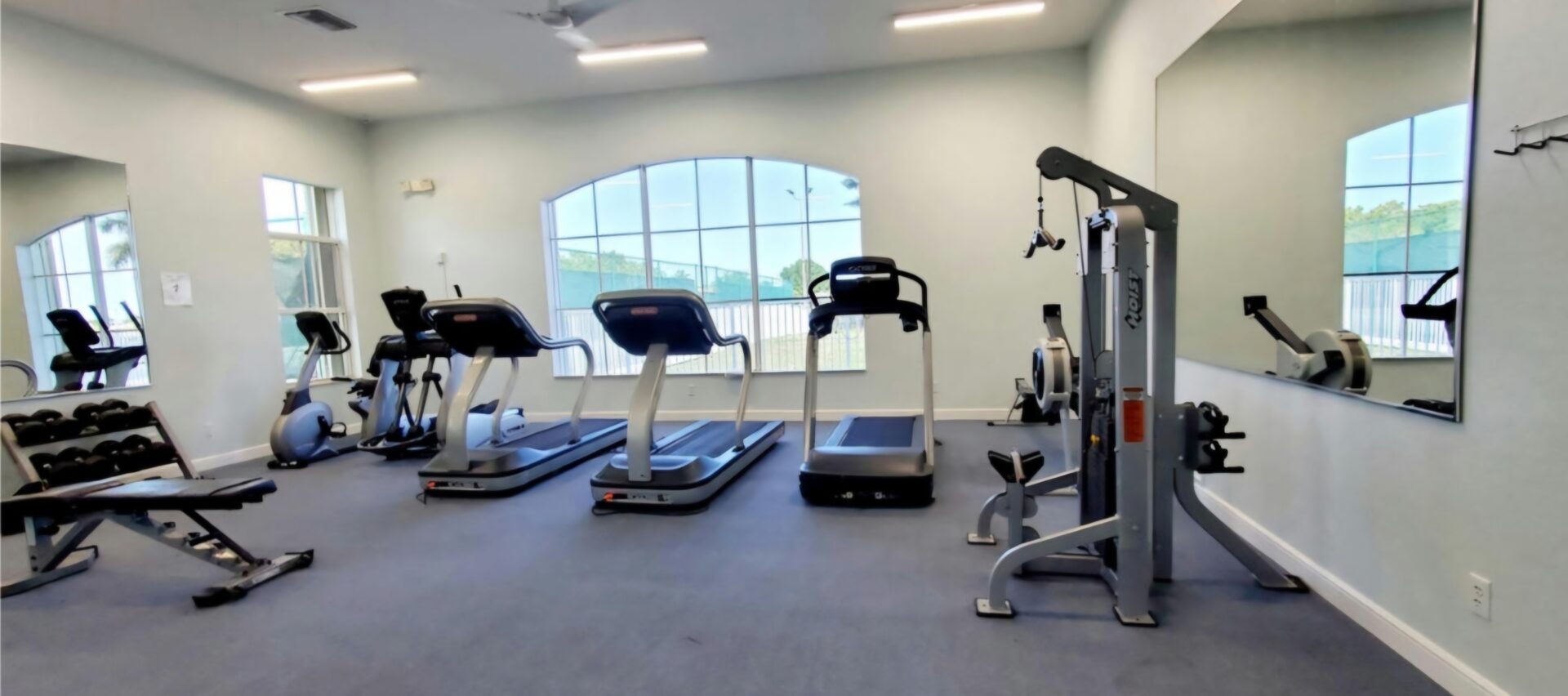
Models
Portofino Shores POA offers a variety of home sizes with 19 beautiful models ranging in size from 1,602 square feet to 3,359 square feet. The Imperial Collection plus the Splendid Collection include 2 bed/2 bath up to 8 bed/4 bath homes. Resales are occasionally available. Please see your realtor.
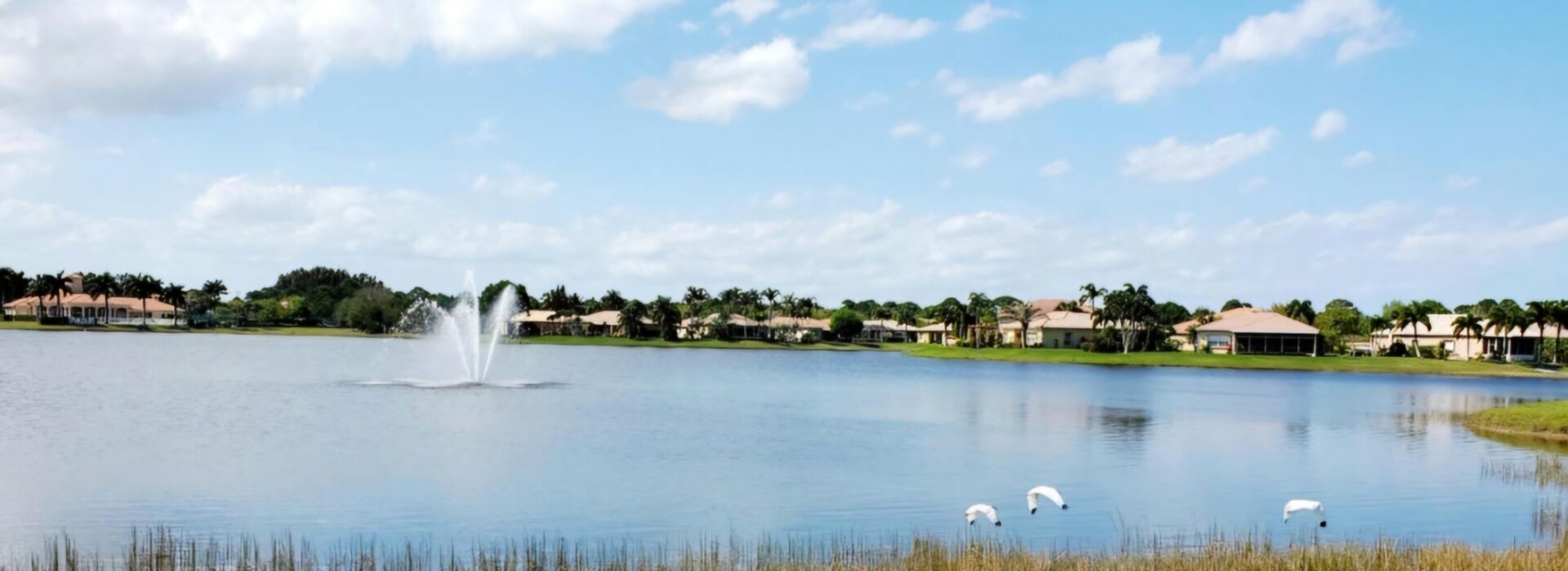
Splendid Collection
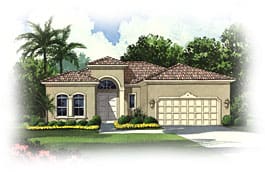
GALLIO
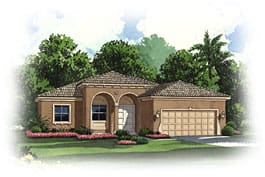
NAPOLI
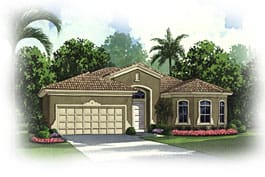
ROMA

SIENA I
3 bedroom, 2.5 Bath, Family Room
2 Car Garage, 2 Story
Sq. Ft. 2,190 Under Air
Total Sq. Ft. 2,702
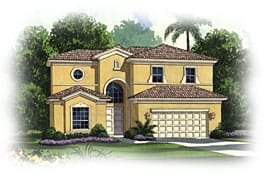
SIENA II
4 bedroom, 2.5 Bath, Family Room
2 Car Garage, 2 Story
Sq. Ft. 2,493 Under Air
Total Sq. Ft. 2,702

